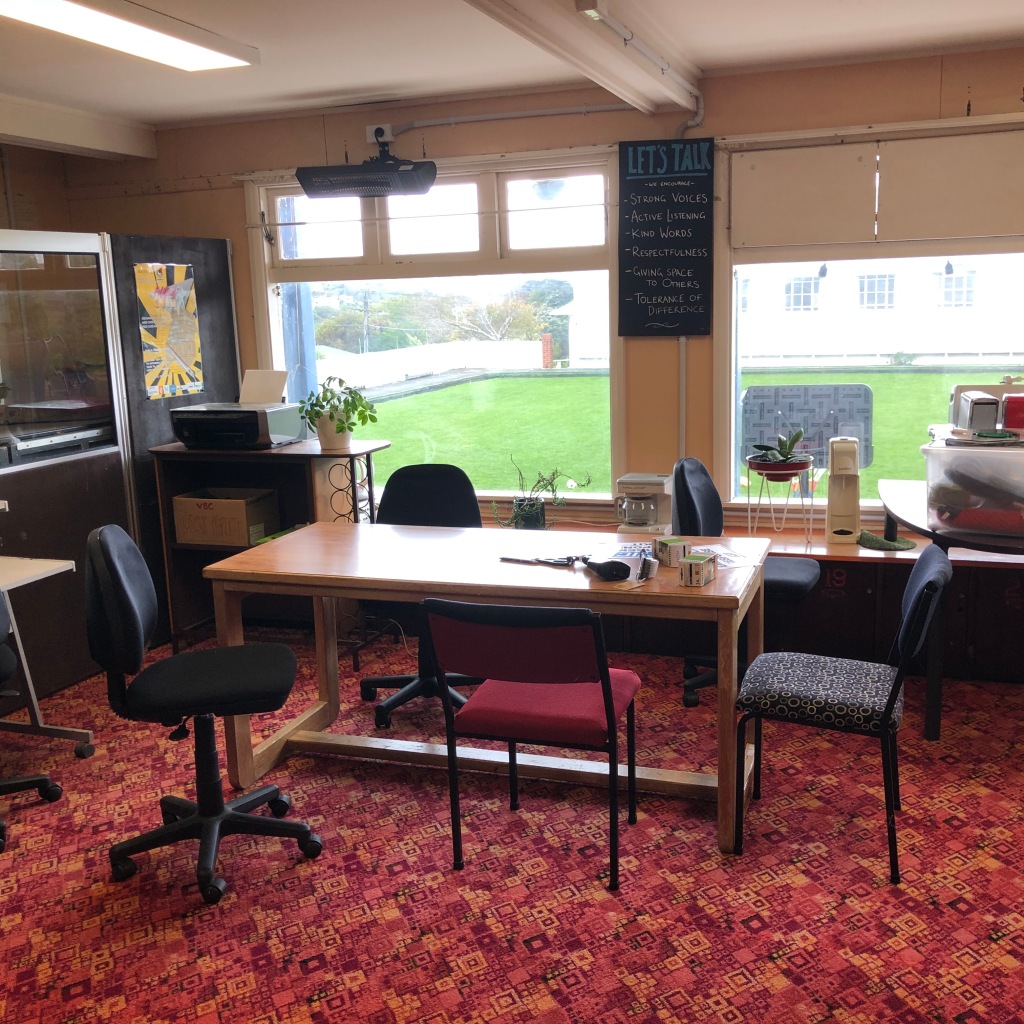There are multiple spaces that can be hired at Vogelmorn. The Bowling Club or Hall can be hired for large events such as birthday parties, community gatherings and even weddings! The ex-bowling green out front is owned by the City Council and is publicly accessible (including to hirers) on a non-exclusive basis.
Contact us for available times and see our FAQ for info on hireage and facilities.
To get an idea of the two buildings, you can take a virtual tour of the Bowling Club and Hall.
There is also an interactive map below for a quick overview of the spaces we have available for hire, or alternatively, scroll down for more images & more detailed descriptions of each space.
https://interactive-img.com/js/include.js
Please fill out our online booking form and our Coordinator will get back to you as soon as they can to book in your event.
More about each of our Spaces:
1. Bowling Club: Kitchen/cafe/mezzanine and the seating area next to it.
This space measures 8.7×7.6m, seats 20-30 and is available for hire just as a meeting room, or with our newly completed kitchen. The kitchen has prep and wash sinks, 5-burner gas stove with gas oven, microwave, hot water zip, fridge with small freezer, and a Hobart steriliser. Please note the kitchen is in use by the Vogelmorn Cafe in the mornings Wed-Sat and by Damascus restaurant evenings Thu-Sat. It’s available for hire outside these times.



2.Bowling club: Upstairs rehearsal/bar lounge
This comprises the rehearsal space with wooden floor (7.5×10.9m; sit down dinners have catered for ~90 people), tuned Haake upright piano, and the bar & lounge with couch seating (best for groups 20-30).

(The bar and rehearsal spaces are next to each other. They can partially be separated by curtains, but these aren’t soundproof so we tend not to schedule different events in them at the same time.)


3. Vogelmorn Hall – Corner of Mornington Road and Vennell Street, Brooklyn. Opposite the Vogelmorn Tennis Club room and courts.
The Vogelmorn Hall includes a gently sloping stage ideal for performance. The hall has a polished wooden floor, a spacious open kitchen, modern bathroom facilities and electric heating. There are 65 chairs and 10 trestle tables available.




4. Finally, the co-working space downstairs and upstairs. You can rent a desk on a weekly basis, or come in to work casually by the day – email us to ask. We’ve found that co-workers tend to move around the building to find the sunniest/quietest spot.


